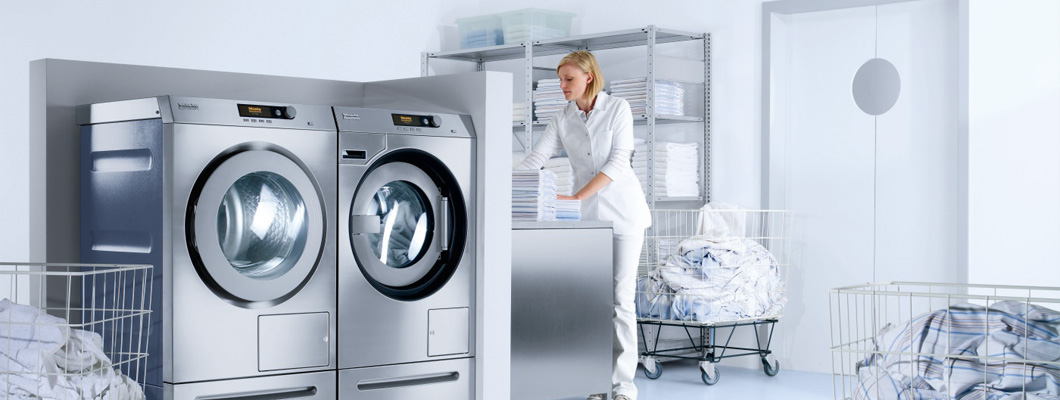Laundry Analysis & Design
LAUNDRY ANALYSIS & DESIGN
When new care facilities, hotels and restaurants are designed, little thought is usually given to the laundry rooms. As a result, they often suffer from too little space, or no outside wall to vent through.
Our laundry analysis & design service makes sure your laundry room is designed appropriately and effectively the first time around.
The design of your laundry room is important
When building or altering your working space, it’s essential to consider the needs of your laundry room. If you don’t you could face a costly, disruptive and time-consuming retro fix.
To help you make the very best use of whatever space is available, we use our expertise to design and produce drawings of the proposed final room layout, for use by your own architects and builders.
DISHWASHER ANALYSIS & DESIGN
When a commercial building is designed, the placement of the dishwasher is often overlooked. To help you make the very best use of whatever space is available, we design and produce drawings of the proposed final layout for use by your own architects and builders.
We’ll help you get it right first time
Over the years, we’ve worked with many architects and developers, and we’re happy to get involved at the outset. We can also offer design ideas to enhance productivity and functionality of your laundry rooms.
Once complete, we can produce accurate .DWG files to drop straight into your own drawings. Not only does this process help you visualise the end result, it also ensures that the correct services are supplied – and in the right locations.
If you’re planning a new build or even alterations to your existing laundry room or commercial kitchens, simply call us on 01243 555525, and we’ll be delighted to help you with your plans.
